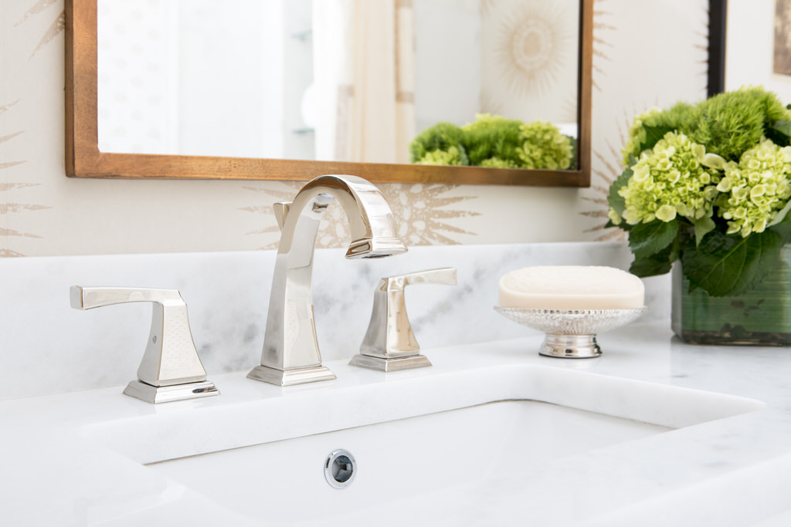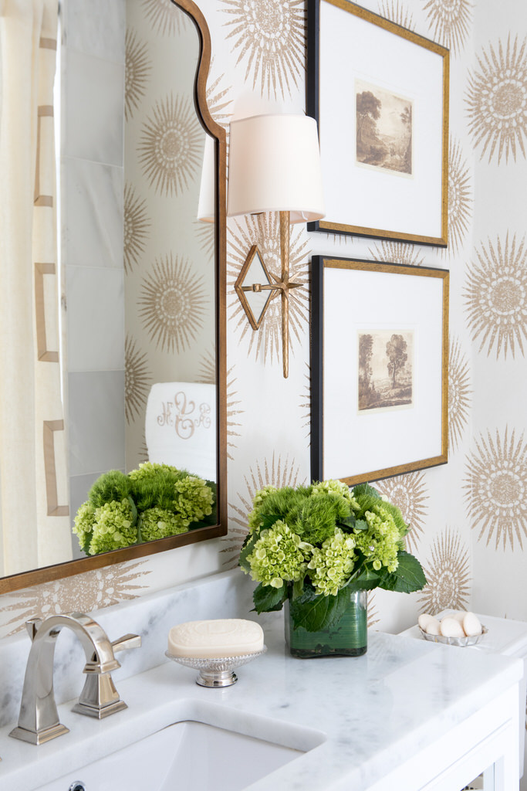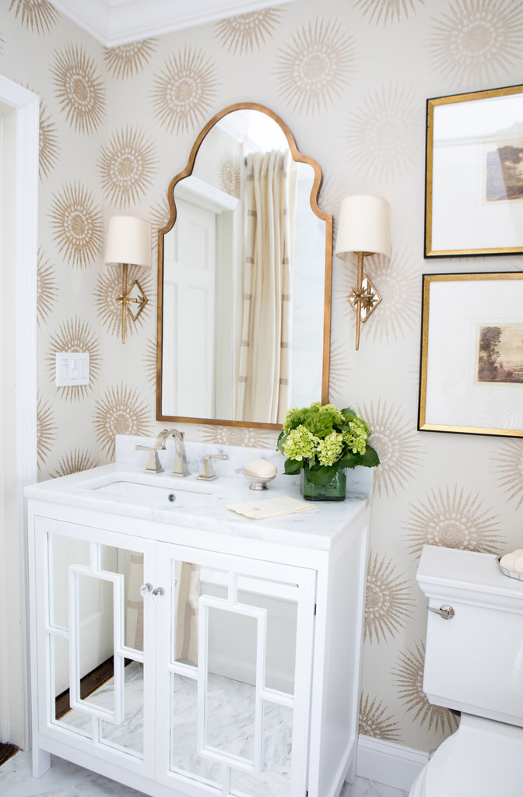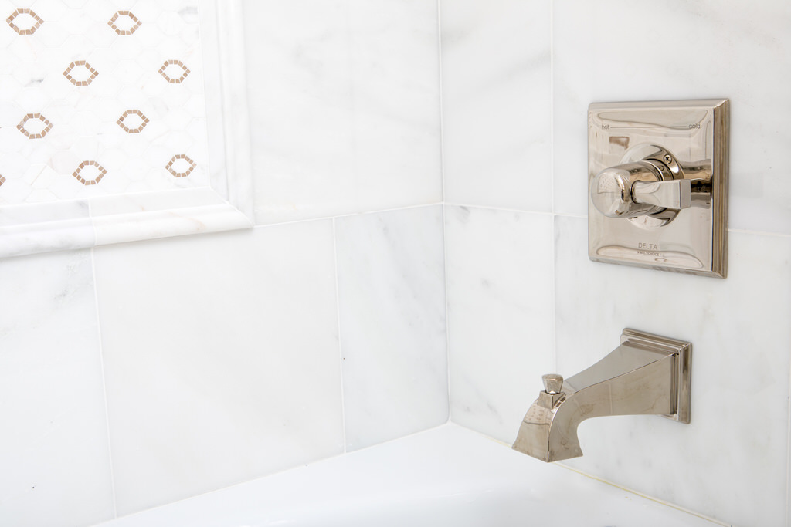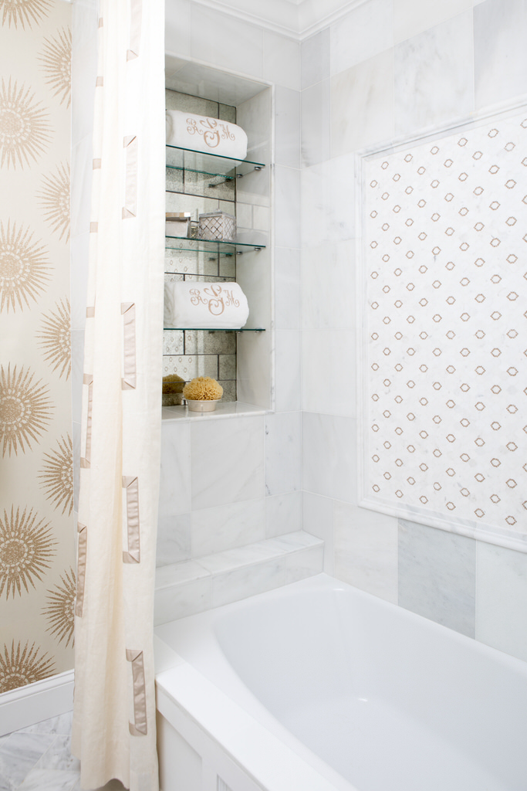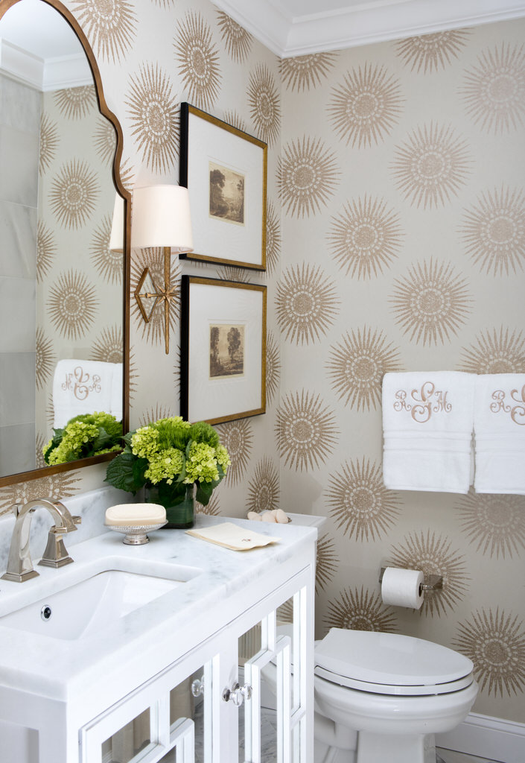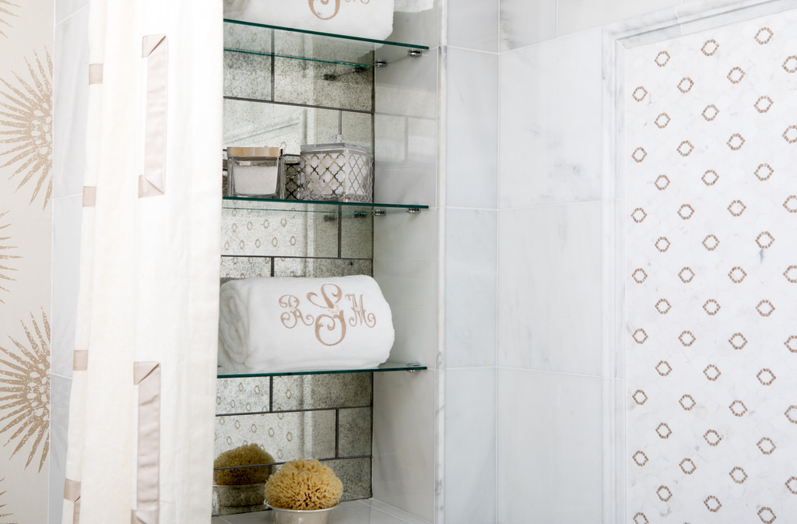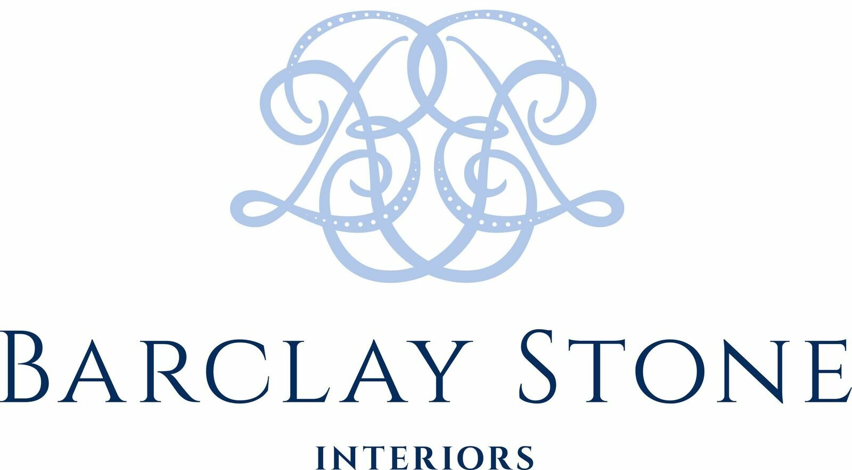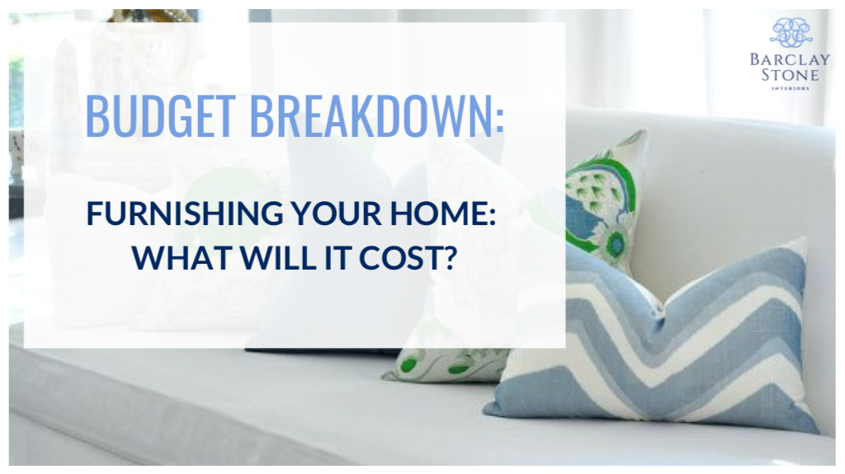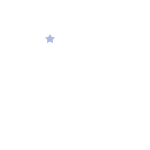Challenge: Update 1st floor Powder Room to accommodate guests. Add storage & light. Design & install fixtures that worked for a taller family.
This busy family of five entertains quite frequently – hosting large family gatherings and business cocktail parties.. The only easily accessible bathroom for visitors was this cramped guest bathroom. The existing bathroom was an eyesore and an embarrassment, and it wasn’t functioning to its highest potential. For example, no one wanted to shower in this space because all the family members were too tall to comfortably stand under the existing shower head. The client wanted more storage space. The room’s only light source was a fixture over the sink. There was no light source in the shower area.
We designed a large custom sink vanity to bring in more storage to the space. The vanity’s inset mirror reflects light in the room while adding a bit of glamour and sparkle. The new floor tile is white Carerra marble. The large herringbone pattern visually enlarges this tiny space.
We created a niche inside the shower area to store towels & shampoo. The back wall of the niche is tiled in antiqued mirror. We selected the mirror to reflect light and give the appearance of a larger space. We fabricated a custom wood paneled tub face to mask the original 1950s yellow tub.
