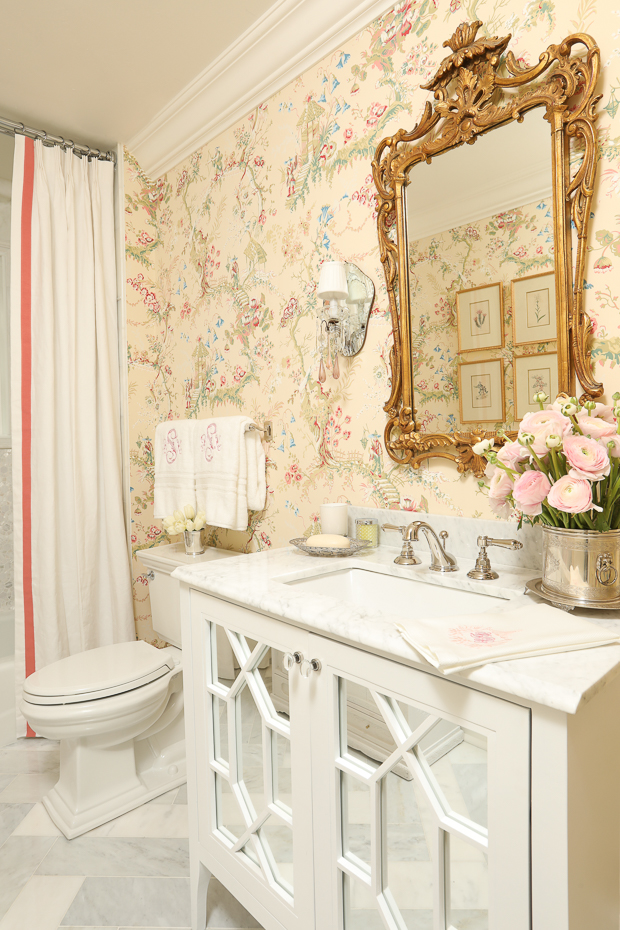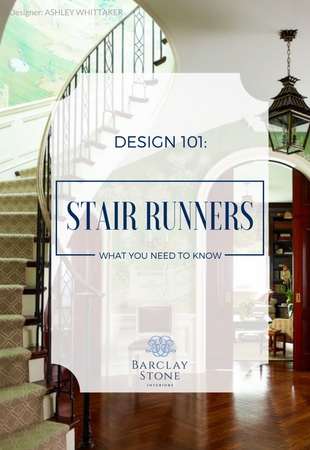Holy Cow! We’re already at the 5th week for the One Room Challenge – Living Room Transformation! I’ve challenged myself to redecorate my Living Room for this Spring’s ORC, started by Linda Weinstein. But, in all honesty, if you haven’t completed your space by the end of Week 5, you haven’t finished. Because before Week 6, you’ll need to have all of your room photos taken to show everyone the transformation.
So…..guess what….not too much has happened over here this week! I started painting my large contemporary painting (tonight! – nothing like the last minute). But, it needs layers of paint applied – so the creation of my “masterpiece” might take a few days! Tonight – I put a base foundation of white and a wee bit of light beige.
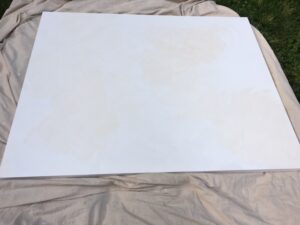
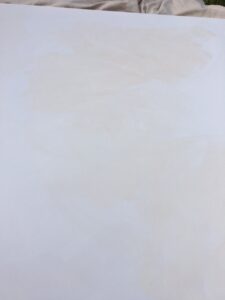 Tomorrow I plan on adding more color and shapes! And, hoping it might look a little bit more like this – maybe not so bright…
Tomorrow I plan on adding more color and shapes! And, hoping it might look a little bit more like this – maybe not so bright…
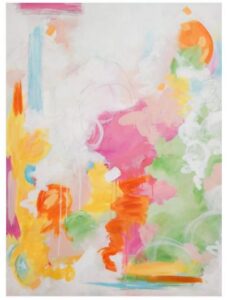
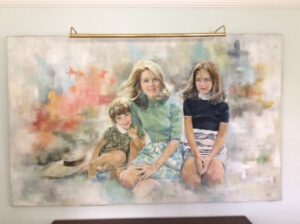
And, speaking of art – I do love traditional pieces and have a lot of them to hang up next week. Most of my art seems to be inspired by water or the ocean. However, I did purchase a small contemporary print – which I LOVE – by Britt Bass Turner, a local Georgia artist. I bought it because I loved the bright, fun colors and I also thought that it would energize my Living Room and make it seem a bit more youthful. If I had unlimited funds, I would probably commission her to create a large piece for me. However, inspiration images will have to work for now! But, I love her work – so fun with lots of energy and lots of color!
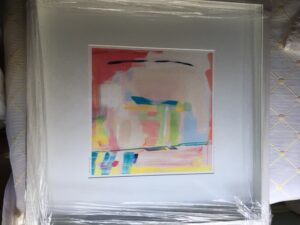
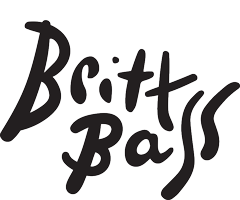

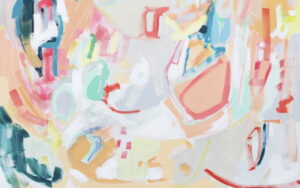
Back to the One Room Challenge. In all honesty, I spent this past week working for my clients. I didn’t work at all on my Living Room transformation because I already knew that I wouldn’t be able to successfully complete the 6 week challenge. I was a little “down-in-the-dumps” about it. Until I received a group email from Linda Weinstein this week, which I (belatedly) read last night. As I mentioned before, she’s the host of this Challenge and started it about 7-8 years ago with some of her blogging friends. But, it was as if Linda had read my mind. Basically, she said – “don’t give up, keep going – and if you aren’t able to finish within the 6-week period – update your last blog post with the final shots of your room when you have them”. Well, that’s how I “READ” the email. It was inspiration – it was hope!

And, do you KNOW what happened today? A couple of great things!
- My upholstery workroom told me that my sofa was finished and ready for pick-up!
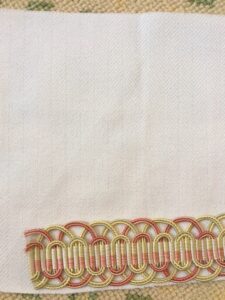
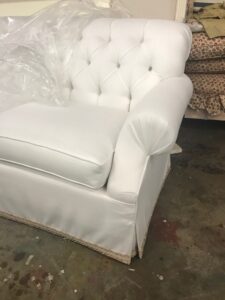
2. My Zebra Print chairs are finished and in the room! (but, I forgot to take a photo of them before writing this!)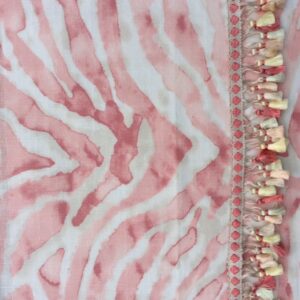
3. My back-ordered F.Schumacher fabric (that was supposed to come at the end of May) shipped and arrived TODAY! (my ORC stars are aligning folks!!)
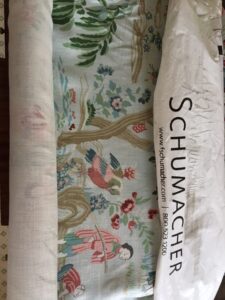
I will take this fabric to my pillow workroom tomorrow, so they can fabricate two (2) 18″ pillows of this F Schumacher print, “Yangtze River, aqua” to be placed on my pink zebra chairs! Wowee! Pattern on pattern!! I love it!
4. AND, best of all – my green area rug is at my carpet vendor’s warehouse in Atlanta. I just need to have it delivered! This is the best news because I wasn’t going to have any of my upholstery pieces delivered until the rug was completed. Now, my old rug can be taken up, the new one laid. And, then all of the upholstery pieces can be brought in and placed.
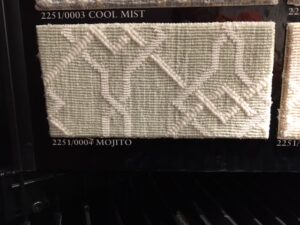
Here are the finished throw pillows that will be placed on the white sofa. I love how they turned out! Each pillow has a small white contrast flange – which visually outlines the pillow fabric, but also adds a luxe detail and elevates the design.
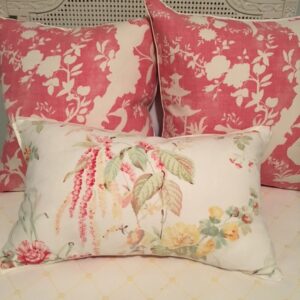
Those 4 things happened ALL in the past 24 hours (combined with Linda’s email) made me feel hopeful about finishing this project (more or less) within the 6 week period. Let’s just say that I’m hopeful, but realistic.
- I am waiting for 2 Gainsborough Library chairs, a Silk tableskirt, and 2 stool cushions – from my upholstery workroom (and I only just dropped off the tableskirt fabric and stool cushions with fabric yesterday!).
- I need to drop off my F Schumacher fabric to get those pillows made.
- I need to reupholster my two (2) side chairs (I’ll do it myself – as I reupholstered them previously on my own)
- I’d like to purchase “brass” air vent registers for my floor
- Re-hang all of my art, mirrors and accessories
So….as I said…I’m hopeful – but realistic. I understand that this probably all won’t happen within the next week. But, I can try. There’s no rush – I’m happy with my progress and can’t wait for the final reveal! (which may be in 2 weeks instead of 1!)
If you are interested in my progress: CLICK HERE – for Week 1 CLICK HERE – for Week 2 ClICK HERE – for Week 3 CLICK HERE – for Week 4 @oneroomchallenge @housebeautiful
Stay tuned!! – Barclay
If you’d like to see what the Featured Designers are creating in their spaces, click HERE. And, if you’d like to see what the other Guest Designers, like myself, are up to, click HERE!

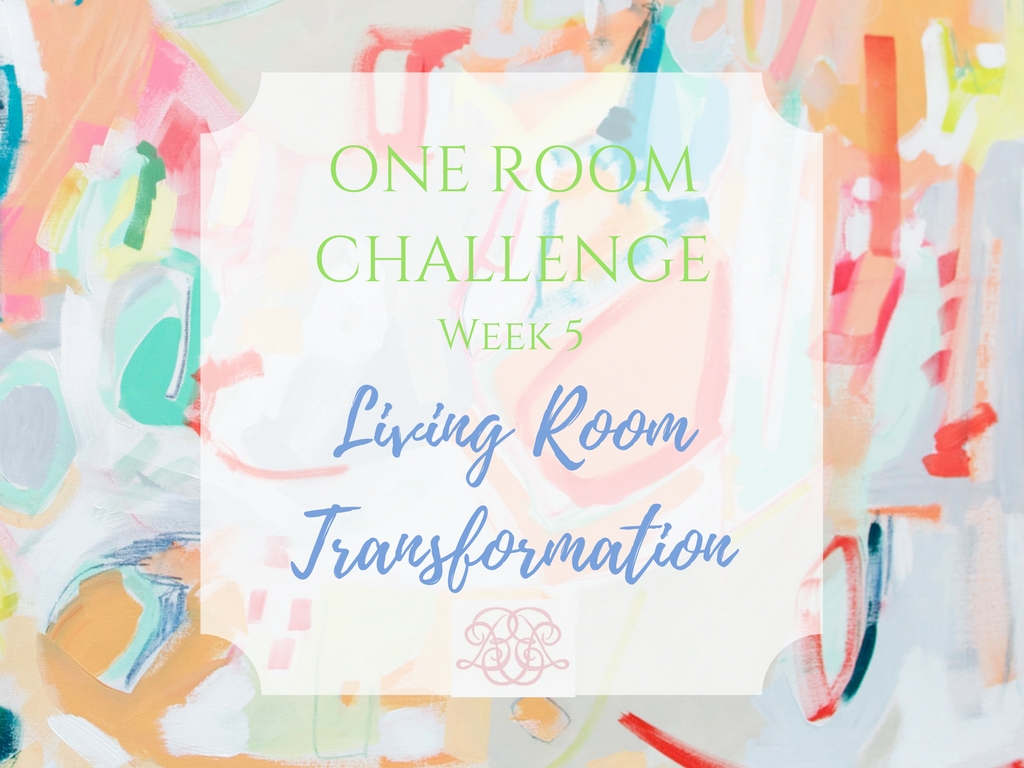
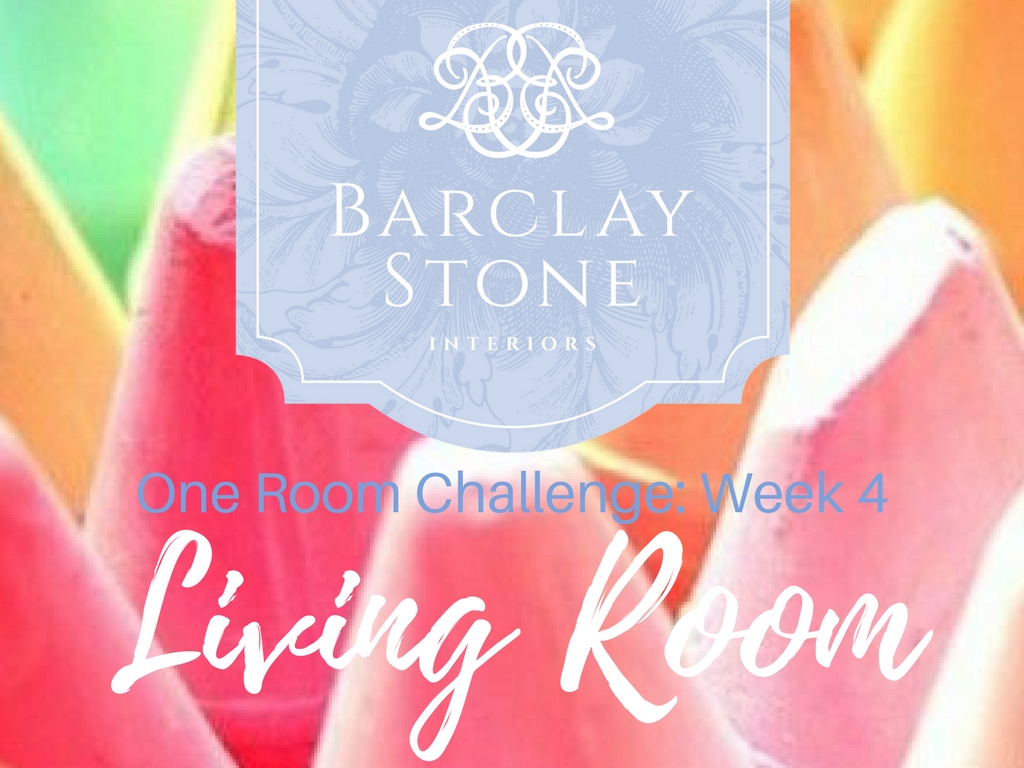





















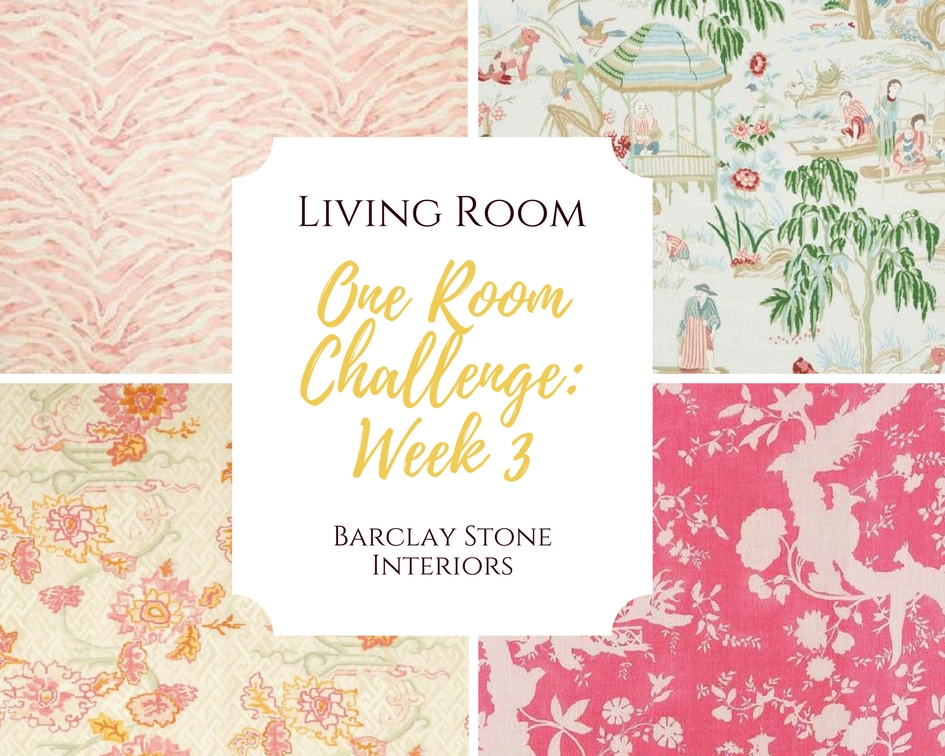





 However, after a few hours of tedious trim painting, I had to quit. I resolved to call one of my reliable painters.
However, after a few hours of tedious trim painting, I had to quit. I resolved to call one of my reliable painters.


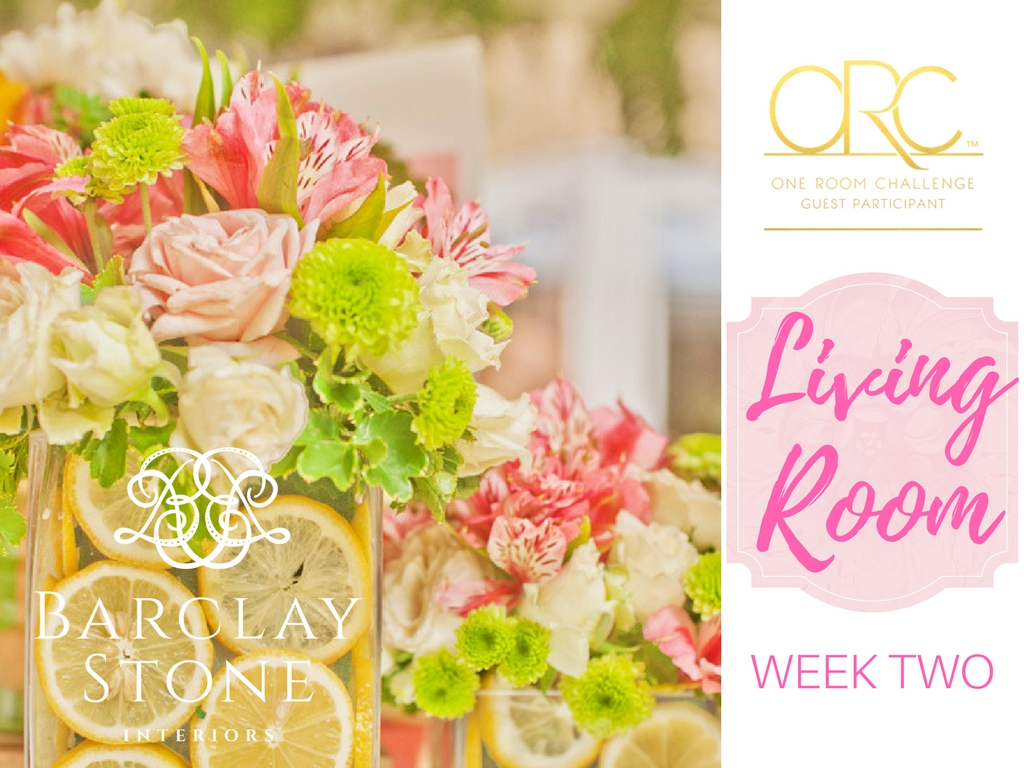









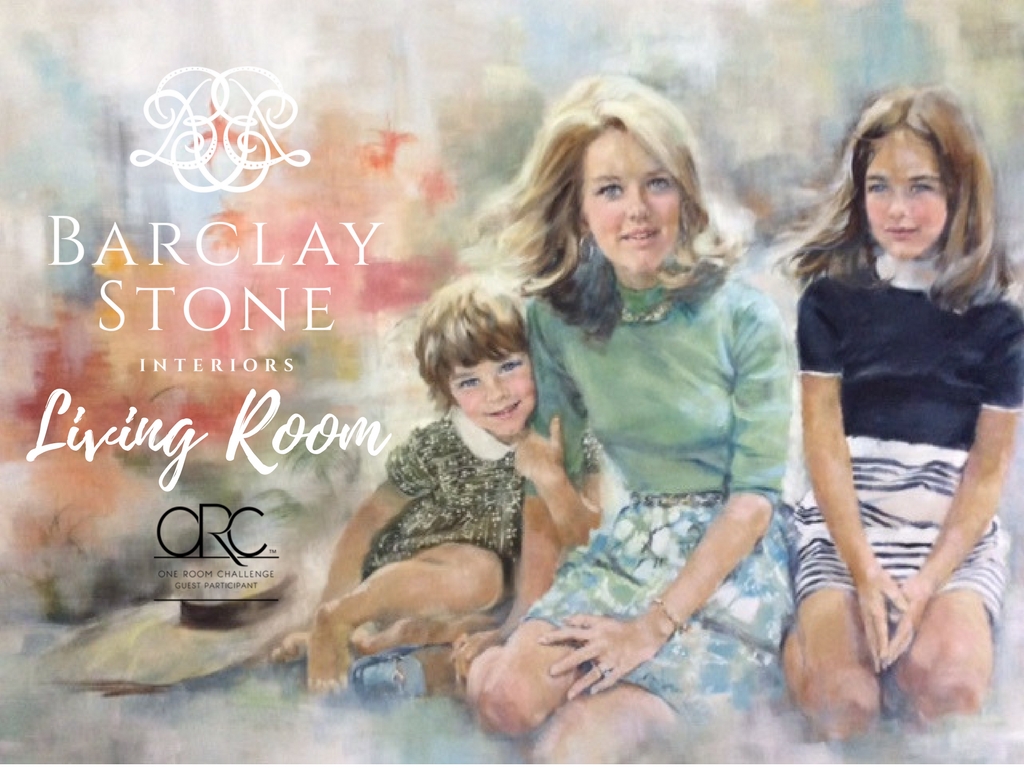







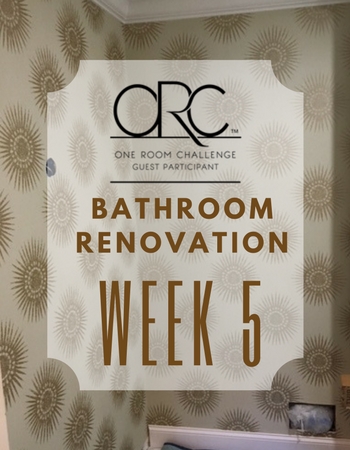

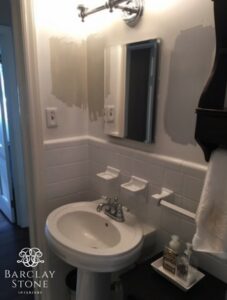
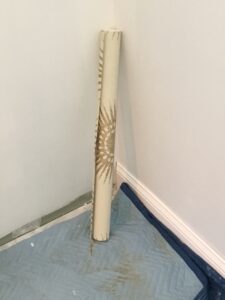
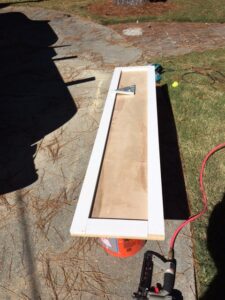
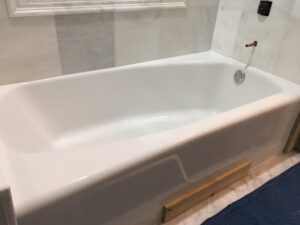










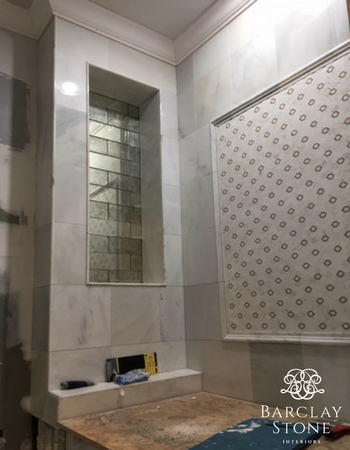












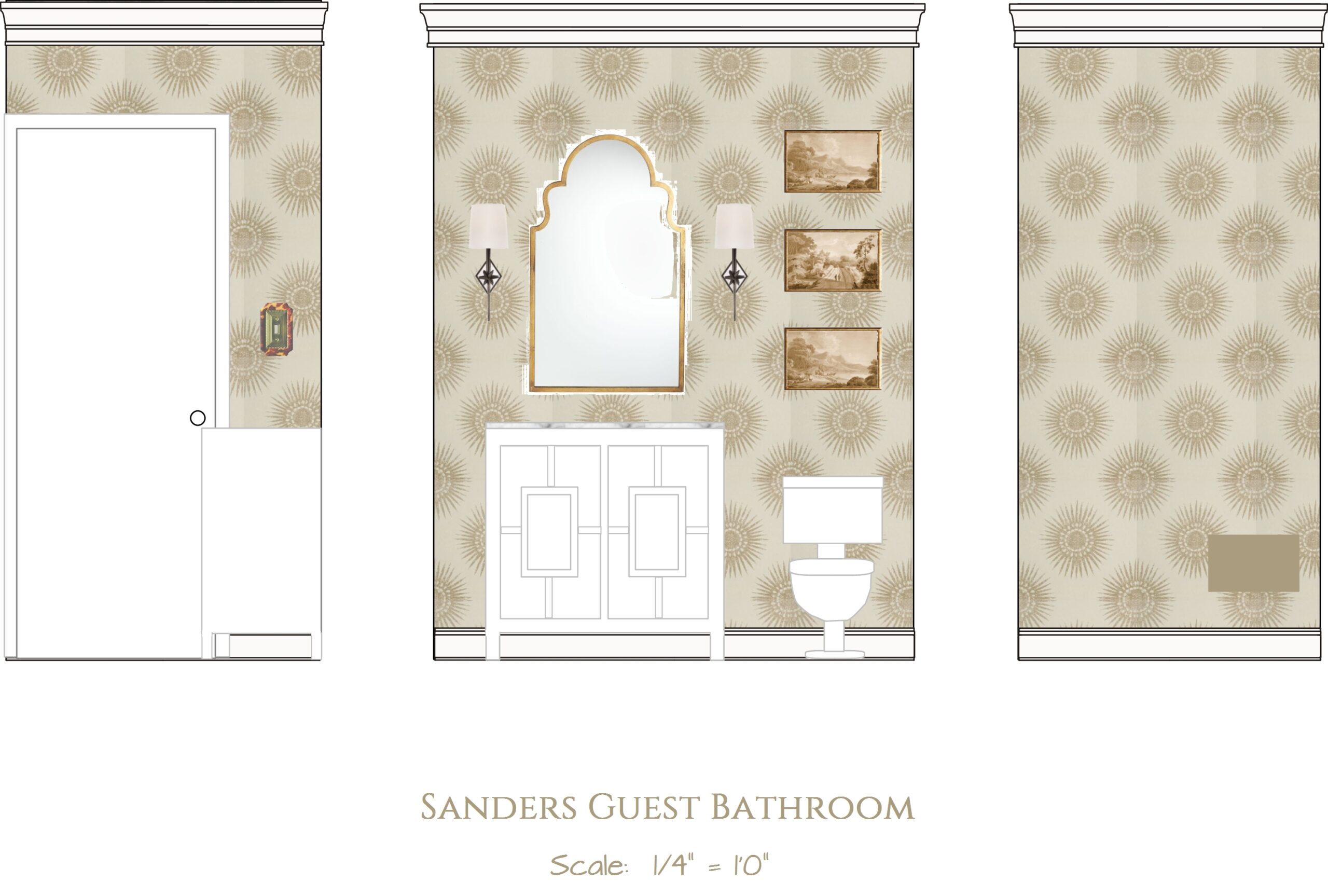








 Lastly, we needed Julio to hook up the fan vent so that one could just turn it on with a flick of a switch (basically, connect that bad boy for ventilation!).
Lastly, we needed Julio to hook up the fan vent so that one could just turn it on with a flick of a switch (basically, connect that bad boy for ventilation!).

 With the exception of the niche, the remaining tile in the bathroom will be white carrera marble. For the niche area, we hoped to use the Jeffrey Court mosaic, however, it’s pretty expensive.
With the exception of the niche, the remaining tile in the bathroom will be white carrera marble. For the niche area, we hoped to use the Jeffrey Court mosaic, however, it’s pretty expensive.  Once again, when Rebekah and I saw the mirror tile – it was a no-brainer! The niche HAD to be the mirror tile! It will add a bit of glamour and sparkle to this fun bathroom renovation project. We were so excited to find the mirror subway tile. It added a little pep to our step last week!
Once again, when Rebekah and I saw the mirror tile – it was a no-brainer! The niche HAD to be the mirror tile! It will add a bit of glamour and sparkle to this fun bathroom renovation project. We were so excited to find the mirror subway tile. It added a little pep to our step last week!
